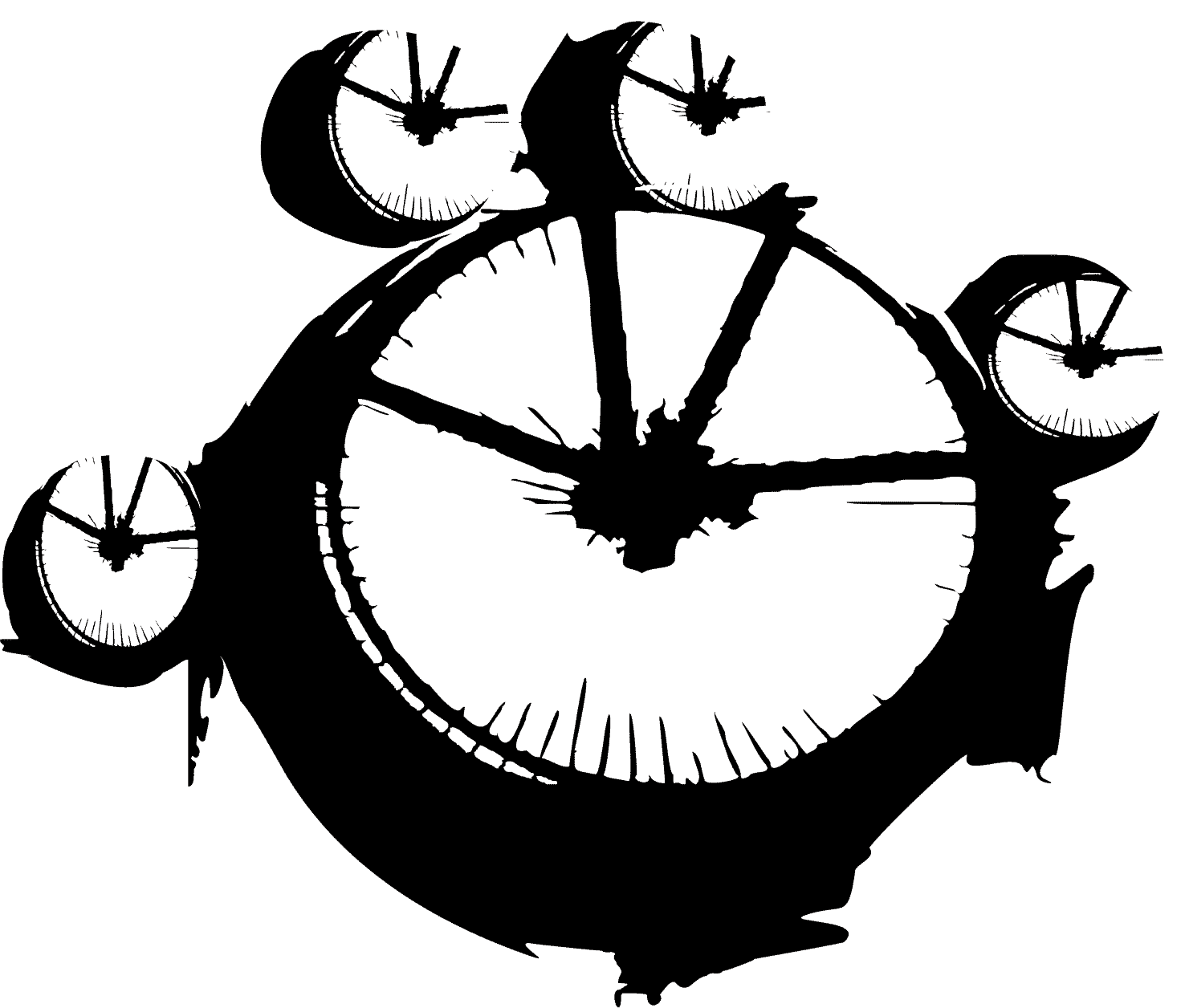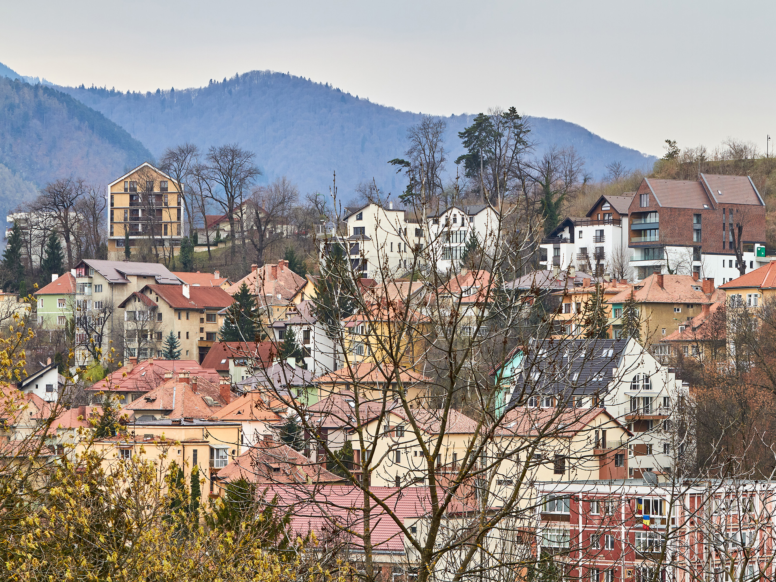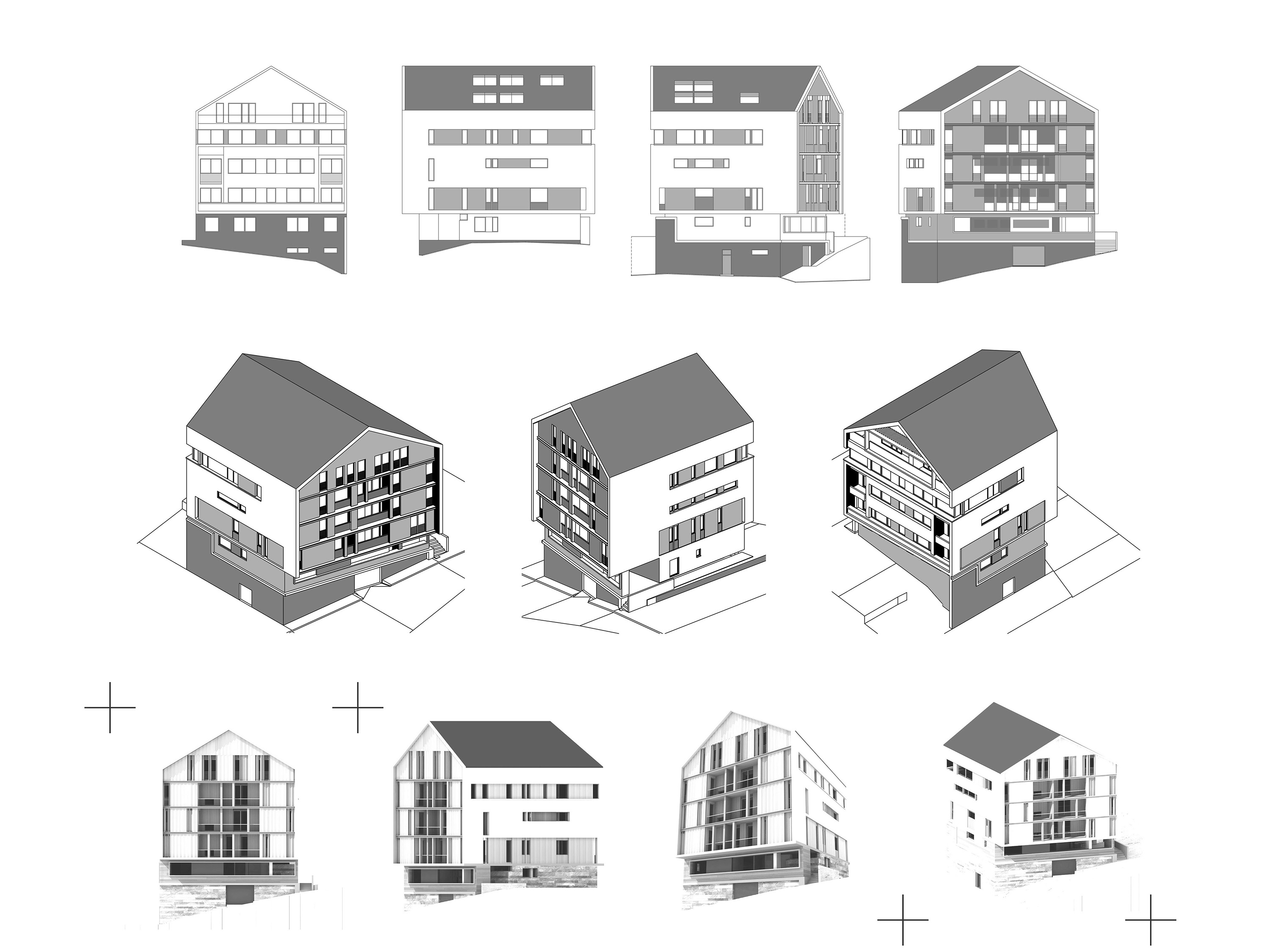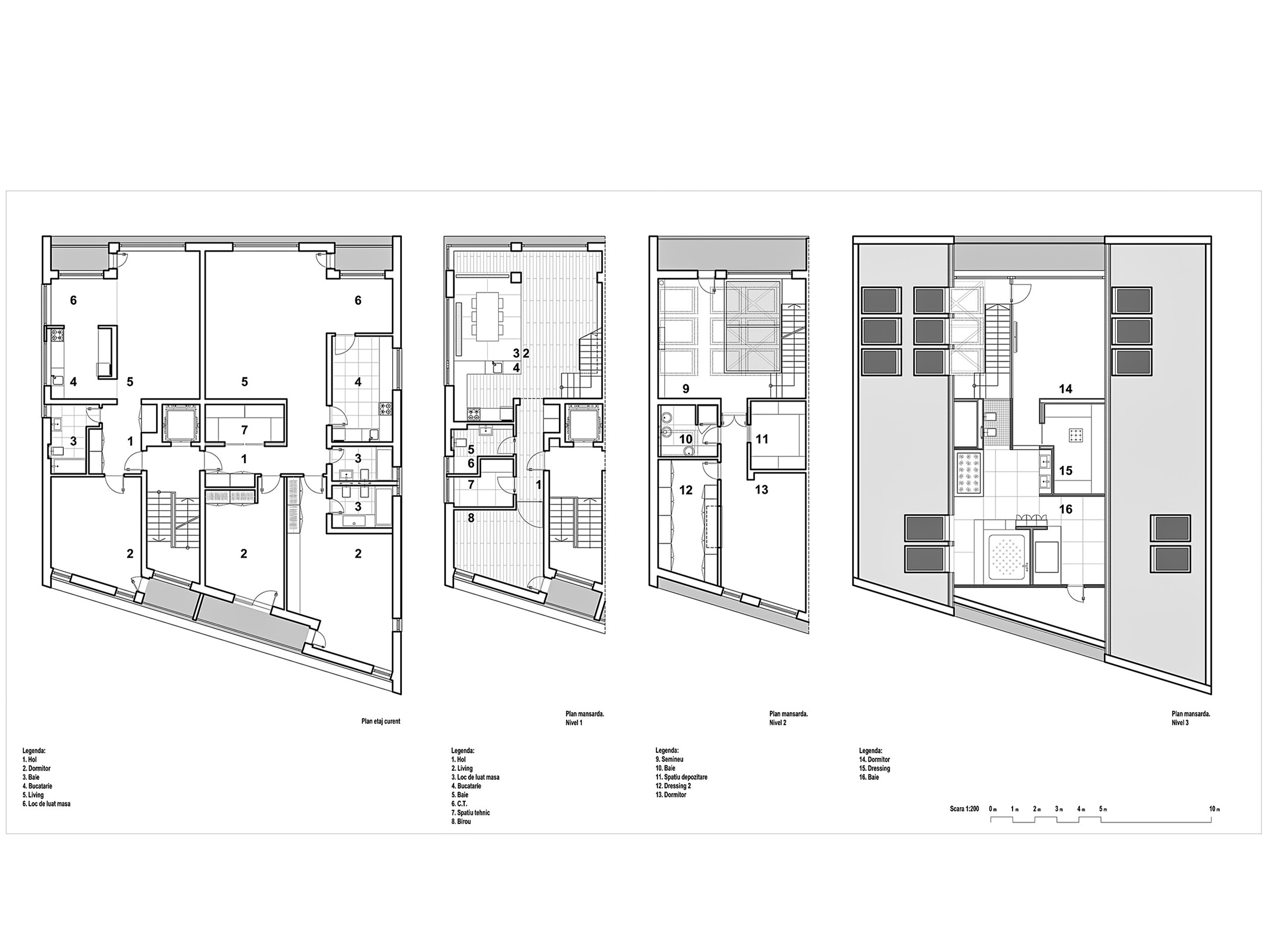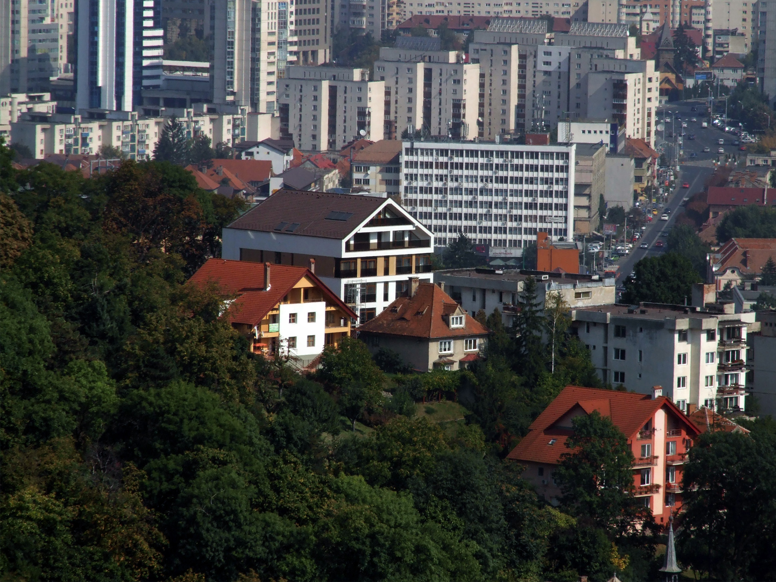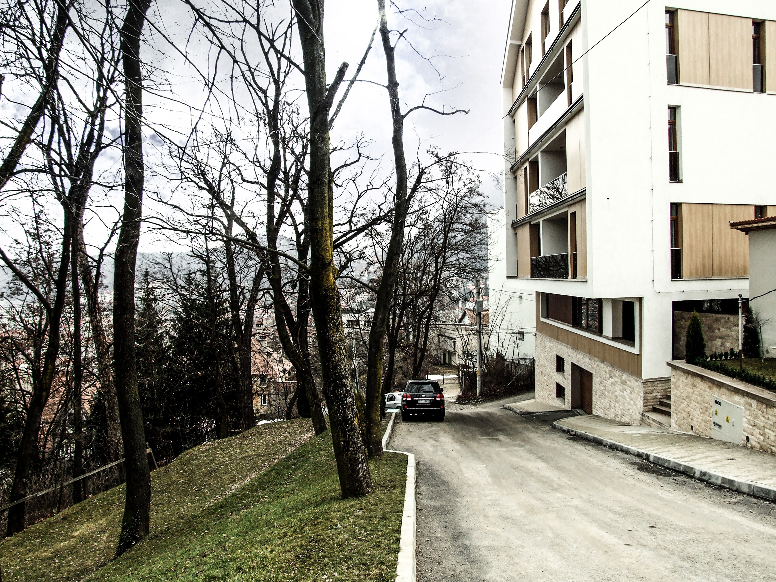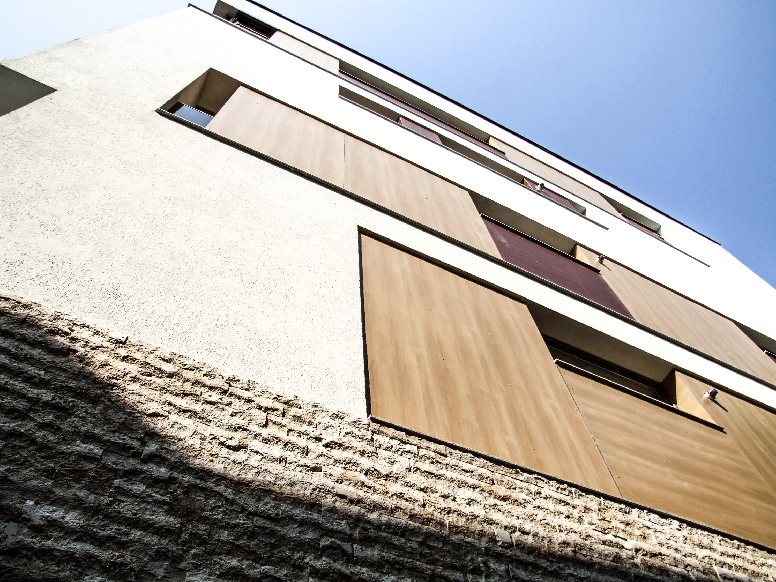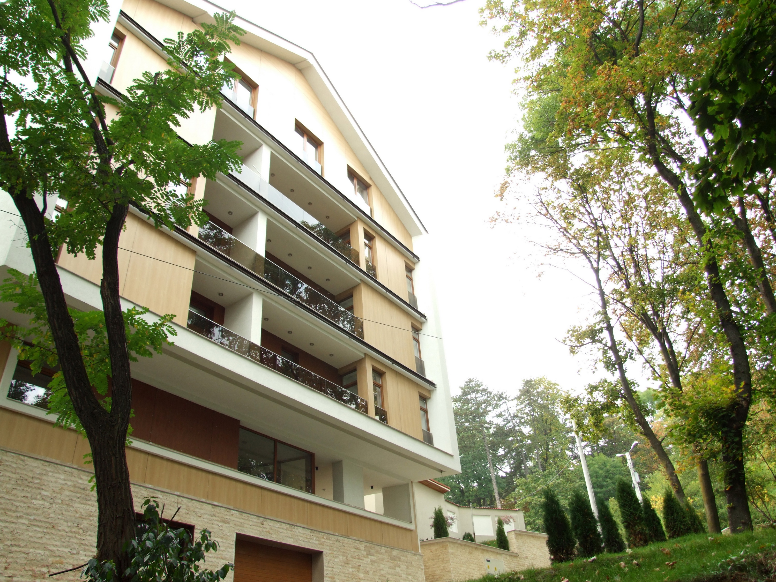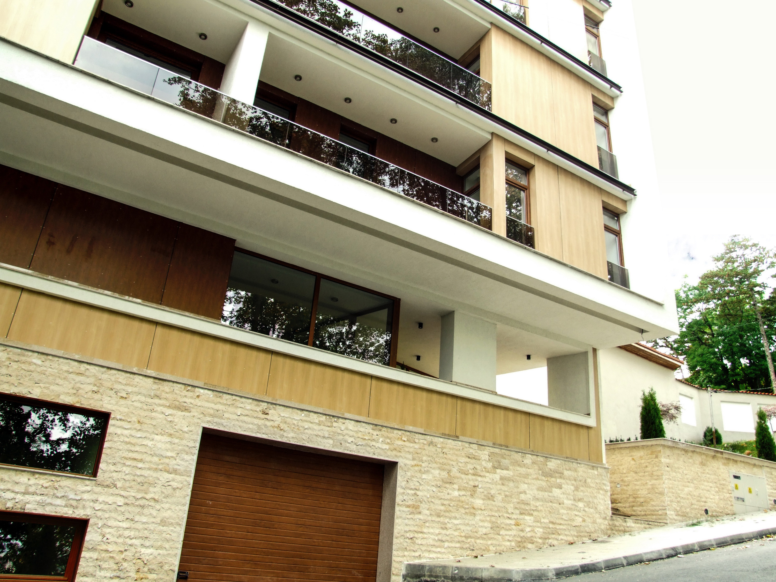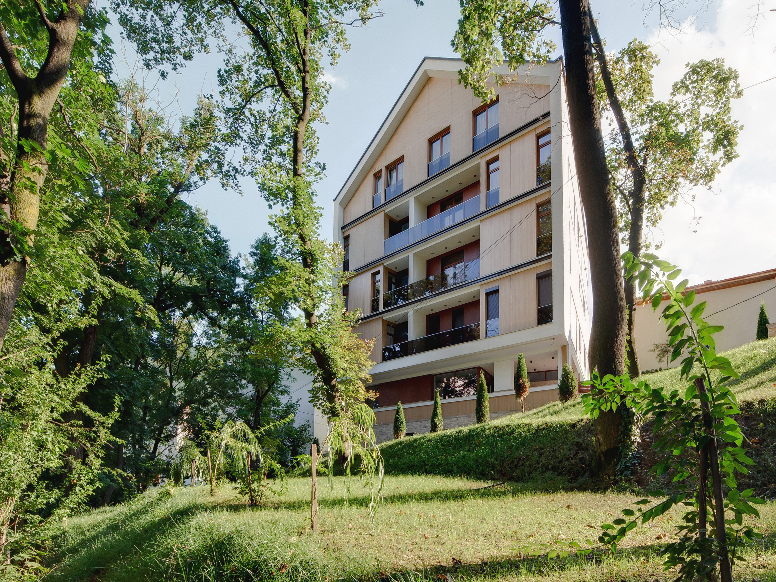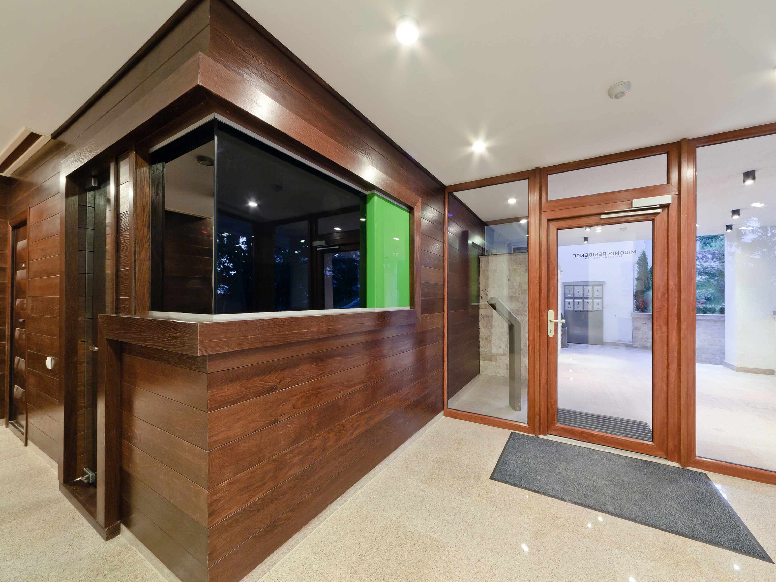cetatuia apartments
arh. Ion Popusoi
carh. Bogdan Preda
Date: 2008-2009
Place: Brasov. Cetatuia street
Status: Built
Total Area: 1500 sqm
Photo: Cosmin Dragomir, Arthur Tintu
The building site is situated on Cetatuia Street on a slope land free of any constructions, at the edge of the historical center of the town, with an extraordinary panoramic view to the mountains and historical center of the city, with the streetscape characterized by heterogeneous development.
The construction area of trapezium-shaped site is 415 sqm – 20 x 21m, the building has the same shape in plan to optimies its response to the allotment size.
At the left side of the building, down the street there is a 4-levels housing block from the 60’s with flat roof, at the opposite in the upper side there is a modern house with one level and the pitched roof.
The context and central position of the plot demanded that the positive aspects of the site and the landscape are emphasized and exploited, while the space is used to its maximum potential, searching for an acceptable, proportioned building form, connecting the most optimal number of apartments to this form.
The building was designed as a residential housing consisting of 6 apartments (2 per each level) and 2 lofts, with semi-underground parking. This led to a compact building, very conscious of the value of the site and of the panoramic views it could offer.
The street elevation includes the entrance in the building and also the vehicle acces to the basement parking. We cut up the right corner of the building at the ground-floor level in order to make the access in the building more fluid, linking the inside and the outside of the building.
The aprtement typology has the kitchen besides the living room with windows to the rear facade and the bedrooms to the main facade
The clear and uncomplicated shape of the construction is enriched using the contrast and interaction between different materials with specific textures and colors.
Windows with a system of Venetian blinds reach to the floor, which makes the room appear larger, flooded with light. Moreover in the two attic apartments roof windows bring daylight deep down into the living room through the glass flooring.
The last 4 levels of the front façade, framed and covered with panels of high pressure laminates symmetric and asymmetric at the same time are situated on the basis of stone – half burried in a slope site.
