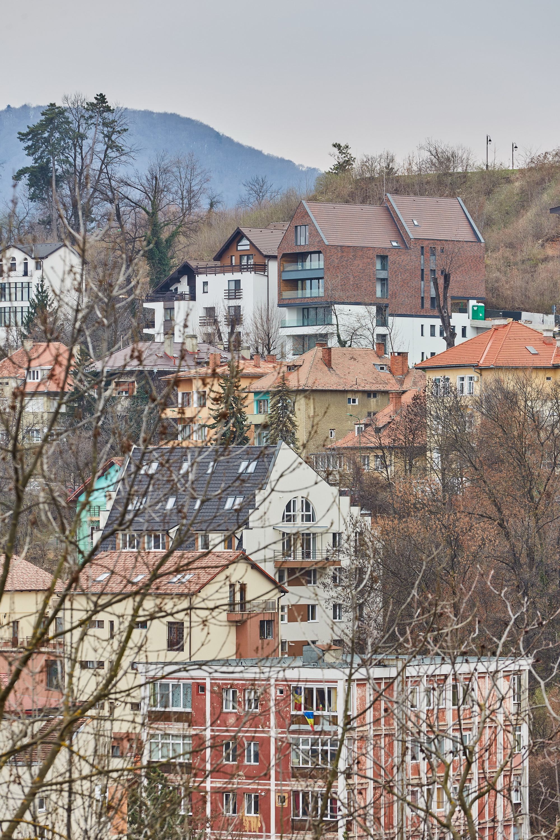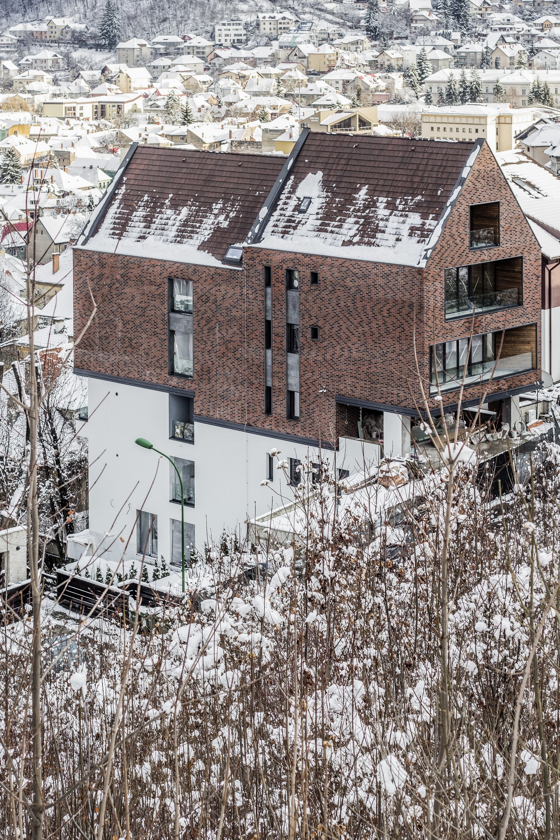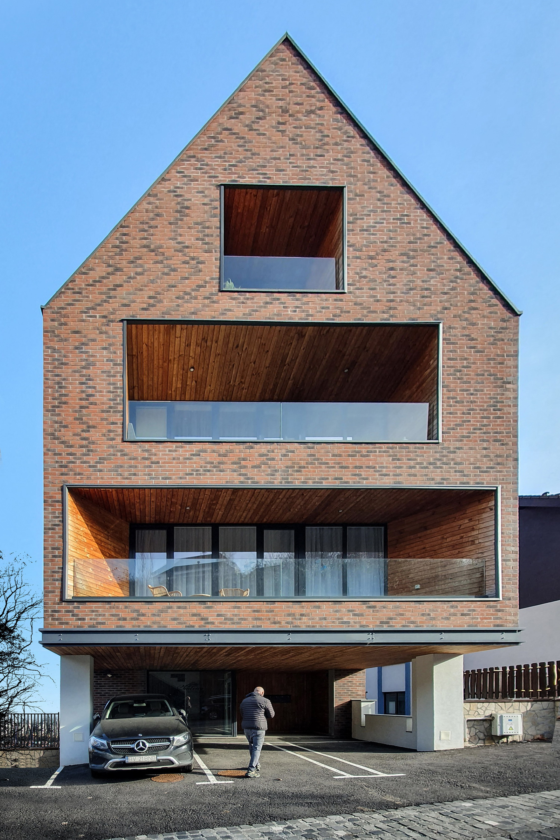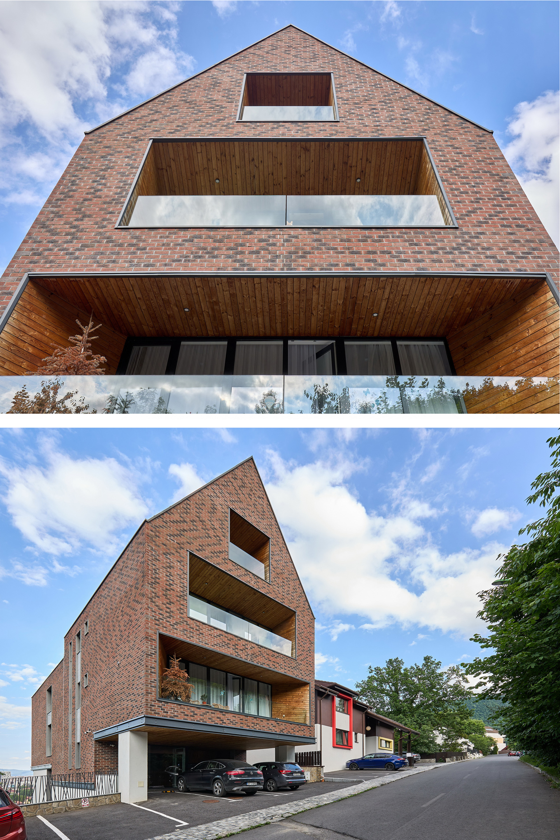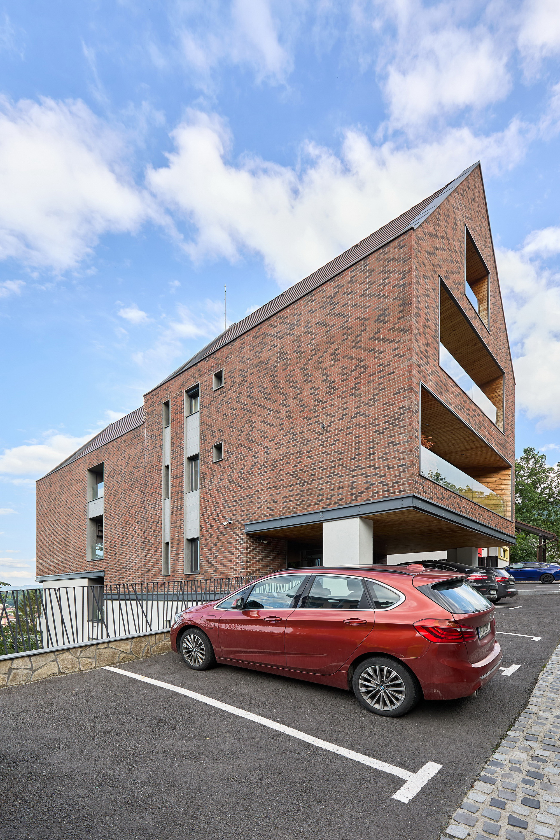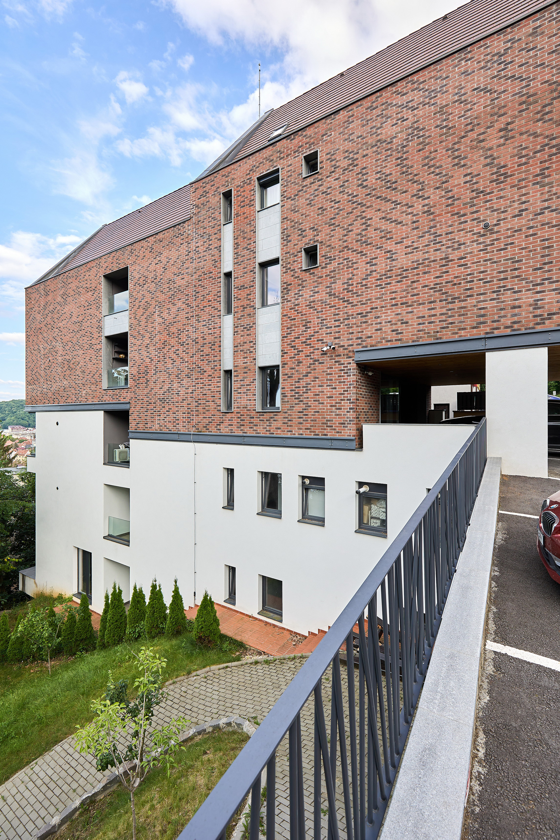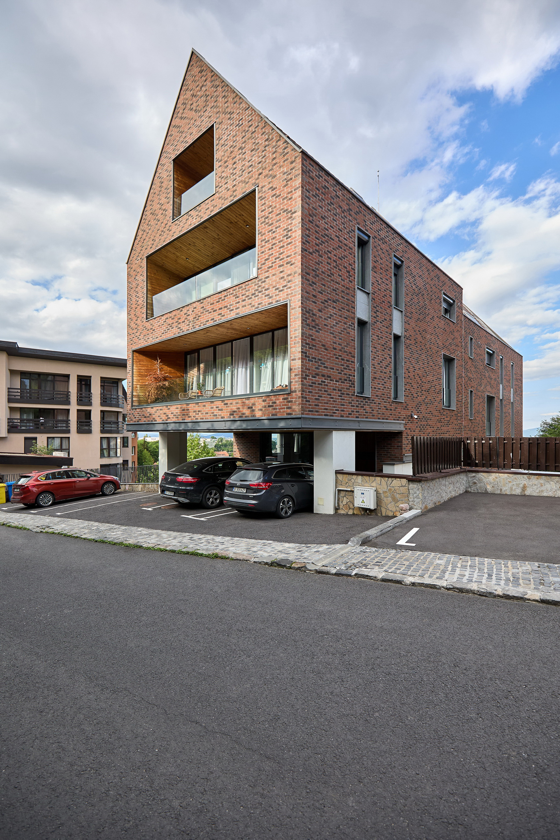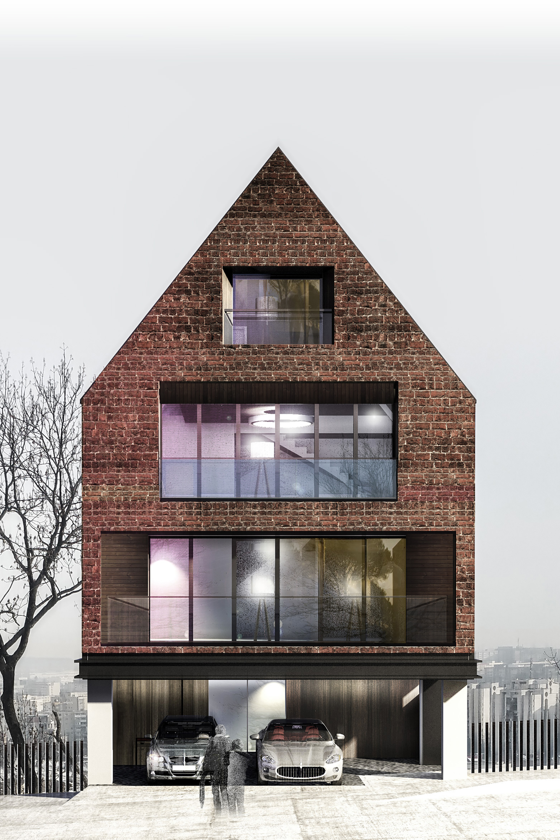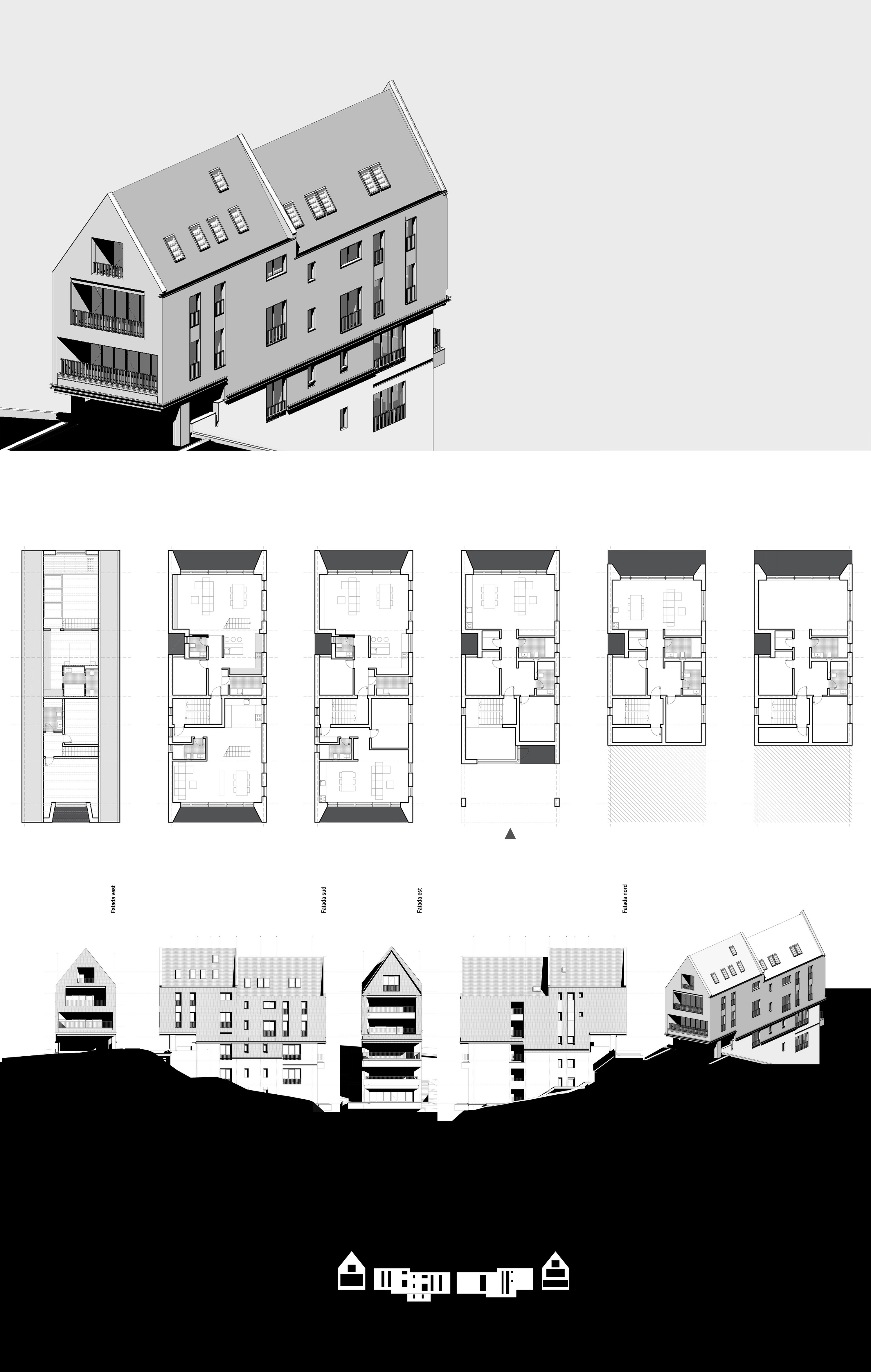maior cranta apartment building
Project team:
arh. Ion Popusoi
carh. Bogdan Preda
arh. Dragos Hinta
Date: 2022
Place: Brasov. Maior Cranta nr. 55
Status: Built
Total Area: 720 sqm
Photo: Arthur Tintu
The simple wagon-type silhouette, of the construction, oriented along the slope integrates into the urban fabric in an unostentatious way,
aiming to capitalize on the positive aspects of the site.
The building is divided into two registers, chromatically and by finish, the brick masonry and the roof covering create a unitary volume,
from the ground floor upwards, placed on a white base, which creates the connection with the sloped terrain.
The ground floor connected to Maior Cranta street retreats into the access area, creating an articulation between the base and the upper volume.
The buffer zone thus obtained protects access, creating a visual continuity between interior and exterior.
The composition of the facades is dictated by the balanced game between openings.
The facade to the street is a suspended volume with one important opening per level.
These openings are variable in height and width, providing a sculptural appearance to the building.
Towards the valley and the view of the city, the full/empty ratio of the facade is in favor of glazed surfaces.
The floor to ceiling windows open up the interior to the city even more.

